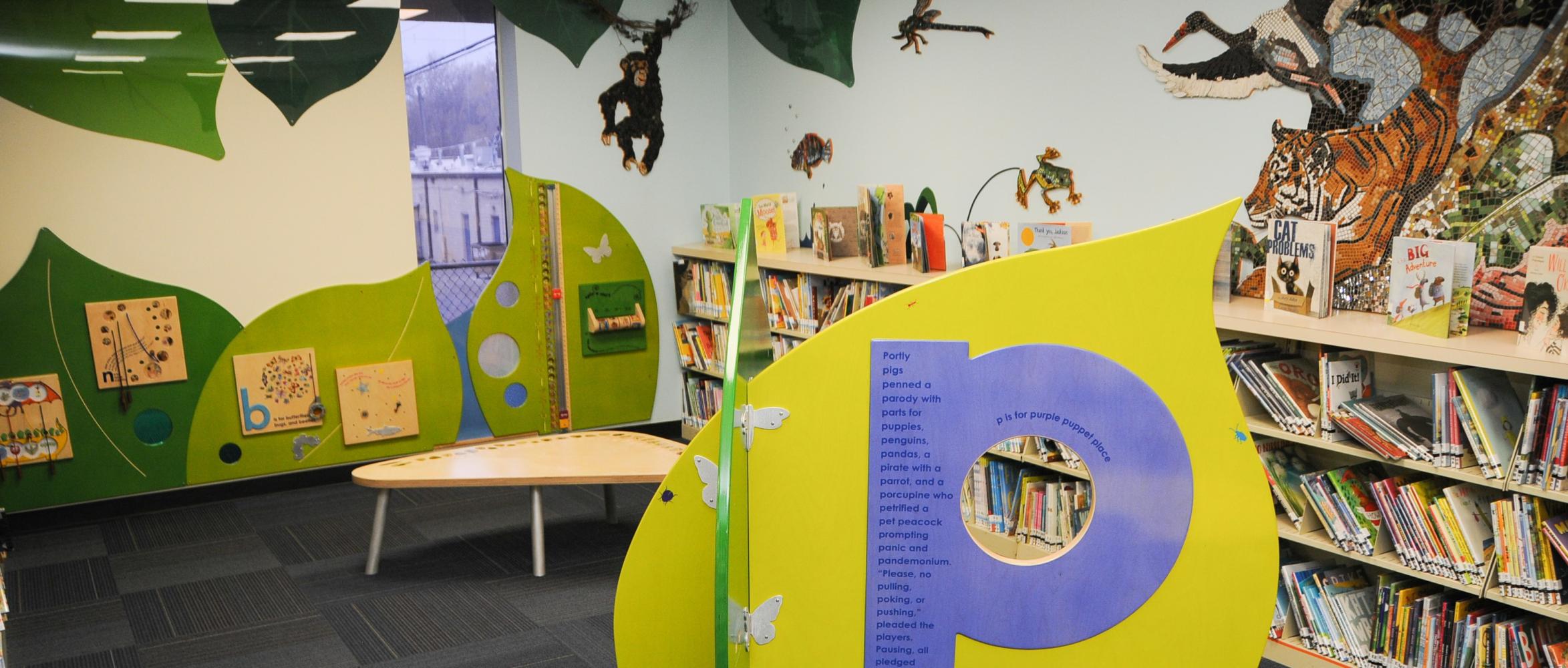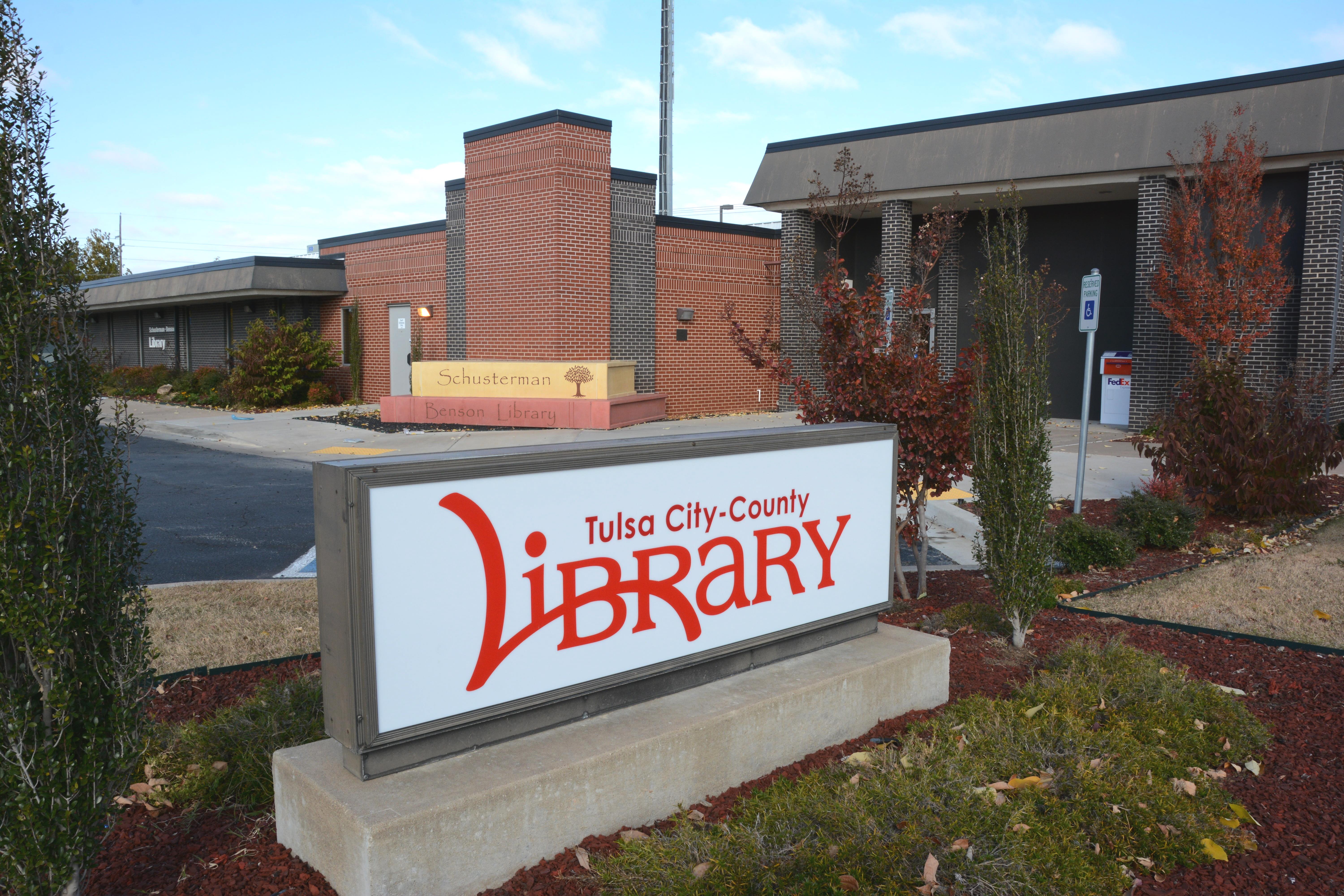
Contact:
Manager/Coordinator:
Emma Walker
Phone: 918-549-7323
Services:
WiFi
Wireless printing
Checkout laptops for in-library use
Public Access Computers
Meeting Room(s)
Book Club
AWE Early Literacy Computer
Bike Locks
Skateboard stand
Public Fax, Scan, & Copy

36.1163444, -95.9389472
Schusterman-Benson has 14 computers and 3 checkout laptops for in-library use.
There is one meeting room which holds 66.
The Tree of Life mosaic in the entry hall was done by local artist Linda Allen. In 2009, the Charles and Lynn Schusterman Foundation provided funds for two additional mosaics to be installed—“Irises” inspired by Van Gogh’s paintings is located above the fireplace; and a mural of exotic animals and birds stretches across the north wall of the Children’s picture book area. Local artist Caryn Brown designed and installed these beautiful art works.
Schusterman-Benson Library History
“Library of the Future Is Here Today” exclaimed the Tulsa Tribune when the Florence Park Library opened in January of 1955. The library was designed to resemble a Japanese tea garden, and architect Robert Buchner’s design for the building included Japanese lanterns hanging from the ceiling, a unique circular fireplace with pink glass inserts and mobiles, and blue glass walls in the reading room. The interior was certainly colorful, with orange chairs, gray tables, and a yellow circulating desk When it opened, the Florence Park branch also housed the library system’s bookmobile and extension service. Florence Park was the eighth library in the Tulsa City-County System to open, and was build with funds from the $450,000 library bond issue voted in 1952. In size Florence Park was the second smallest library in the Tulsa City-County Library system, but by 1957 Florence Park was circulating almost as many items as the Central library.
Because the Florence Park Library was a huge success with its customers, the little building began to burst at the seams. The bookmobile service was relocated, soon the 13 parking spaces became inadequate to handle the traffic, and in 1991 the fireplace was removed to make room for shelving.
In April of 1995, a bequest of $325,000 from Miss Sibyl Benson for a new building to replace the Florence Park Library was announced. Miss Benson had been a long-time volunteer at the Florence Park library. In August of the same year, a bequest from Lucille Cunningham Weaver of $65,000 was announced, and the Library Commission began to look for a site for the new library. In September of 1996, the Charles and Lynn Schusterman Family Foundation donated $469,250. The generous donations from these Tulsans resulted in the new name for the branch: the Schusterman-Benson Library. In honor of Lucille Cunningham Weaver, the meeting room at the new library has been dedicated in her honor.
When the Schusterman-Benson Library opened in December of 1997, the library almost doubled in size from 2,900 square feet to 5,900 square feet. It included shelving for 28,000 library materials, and became home to the library system’s Genealogy Collection. The “Tree of Life” mosaic in the lobby was created by local artist Linda Allen to reflect the Genealogy materials, and remains a colorful addition to the lobby, even though the Genealogy Collection has since relocated to its own building.
In 2002, the library again was bursting at the seams, and a renovation doubled the space of the children’s collection, providing sorely needed room for picture books and easy reader books. A new area for young adults was added and Internet access was increased from 4 computers to 13 computers.
In 2009, the Charles and Lynn Schusterman Foundation provided funds for two additional mosaics to be installed—“Irises” inspired by Van Gogh’s paintings is located above the fireplace; and a mural of exotic animals and birds stretches across the north wall of the Children’s picture book area. Local artist Caryn Brown designed and installed these beautiful art works.
In 2010, Schusterman-Benson continued growing and improving. With funds from a bequest from long-time customer Milton Dreger, the staff area was enlarged, an office for the Branch Manager was included and substantial storage areas were created. The south entrance was greatly enhanced with landscaping and the addition of two large concrete “books”.